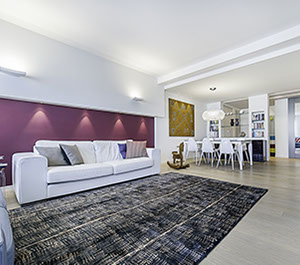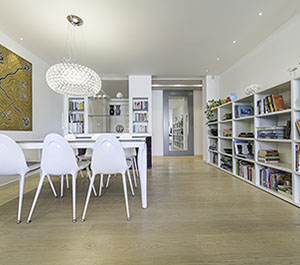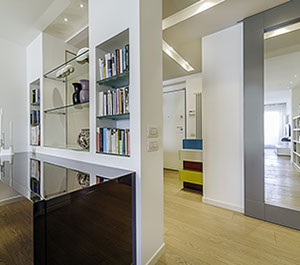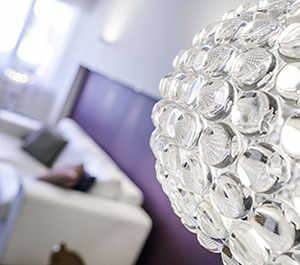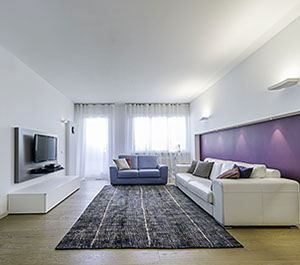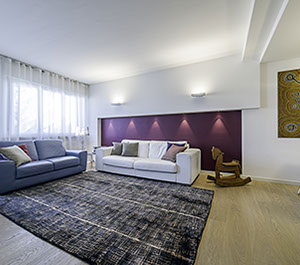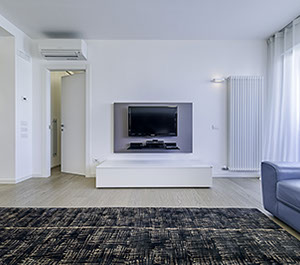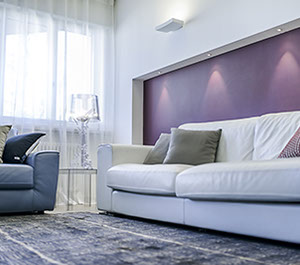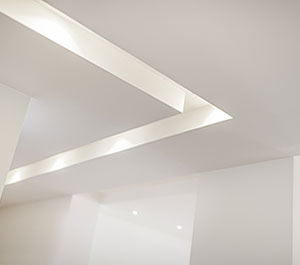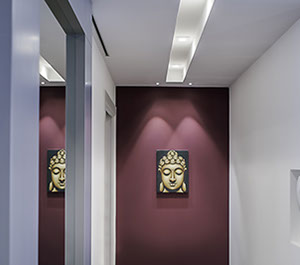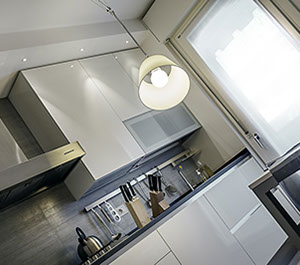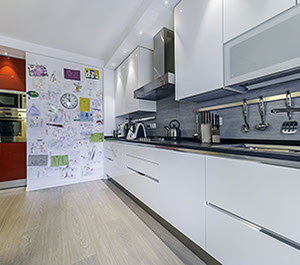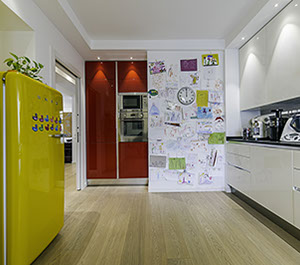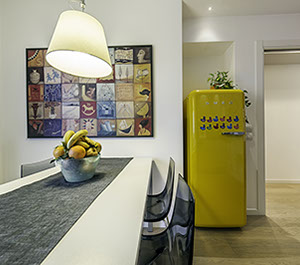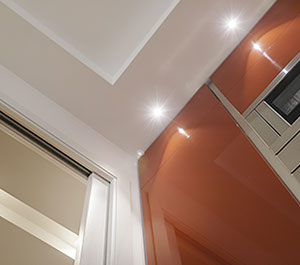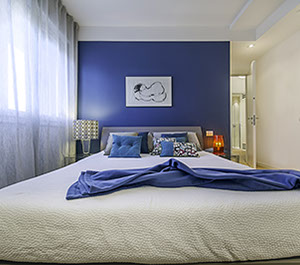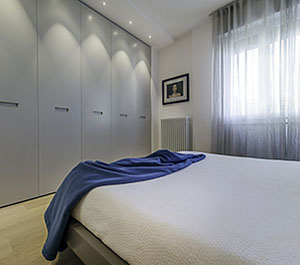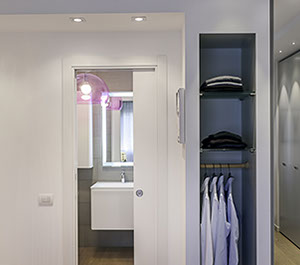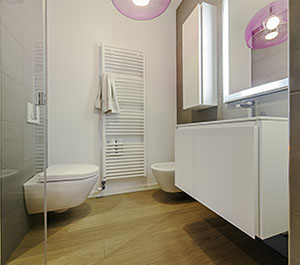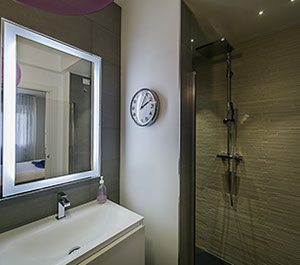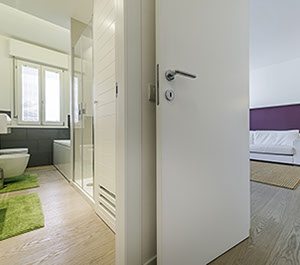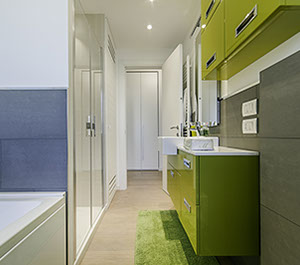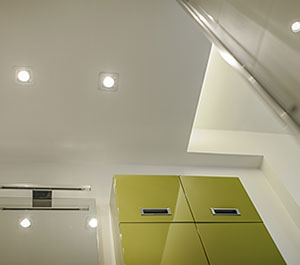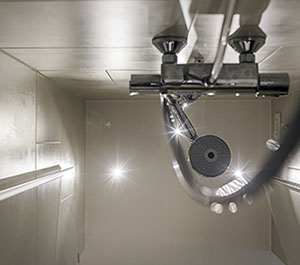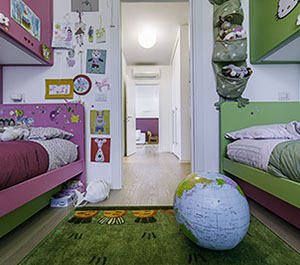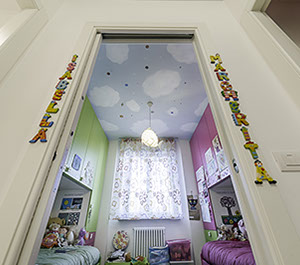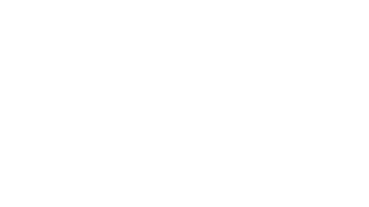HOME 01

THIS HOME WAS PLANNED AND DESIGNED
TO BE A FAMILY HOUSE.
So, we made the renovation, quite modern, cozy and colorful in order to live with a great comfort.
As matter of fact, this was a removal, where we had a sofa and the bookshelves bounded to the project.
The living room was completely facing the main entrance, with large measurements including the dining place and the relaxation area.
In the house there was a small and inconvenient cupboard connected with the kitchen, very unpractical.
I proposed two solutions, by moving some internal walls of the living, kitchen and bedrooms.
We decided to have a simple and regular line so that we could create a well organized and spacious kitchen, an entry place with a wardrobe and a shoe-rack, a large living room not facing the entry door, a handy cupboard behind a sliding door with a mirror in order to give light to the passage-way to the kitchen.
Colors and original shapes of the place gave a cheerful surrounding, we included some false ceiling and niches.
We completed with various lights and spotlights so that we made each corner of the house a unique place.
We can note a double-face niche at the entrance, the closet in the bedroom have two shutters with a mirror that makes an interesting optical effect.
The bathrooms are small but well lighted and organized, with a comfortable shower.
One bathroom has the bathtub plus the shower and a closet that hide the washing machine and the dryer.
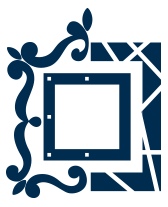
SITE DESIGN: • GRAPHICOPEN.COM
ARREDORIFLESSO di Tiziano Scattolin
via G. Marconi 15 - 31055 Quinto di Treviso (TV) | C.F. SCTTZN73A05L407Y | P.Iva 04316540261 | Copyright © ARREDORIFLESSO 2015 | Note legali & Privacy Policy




























